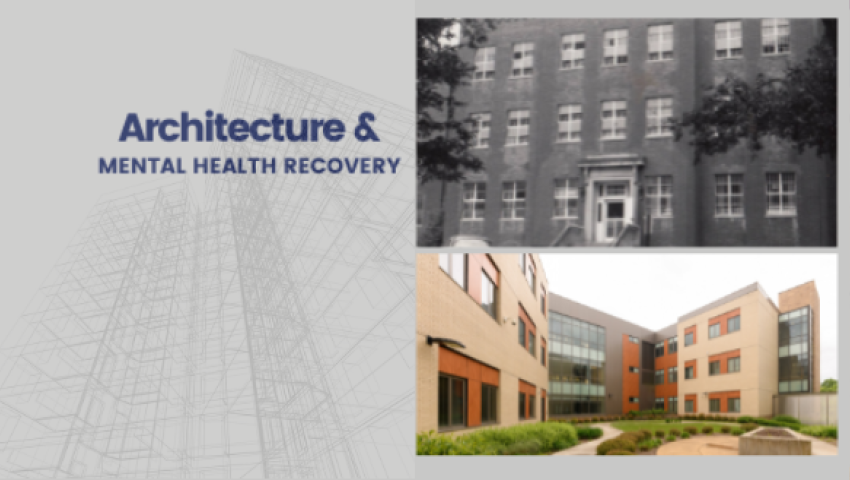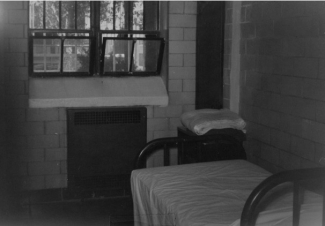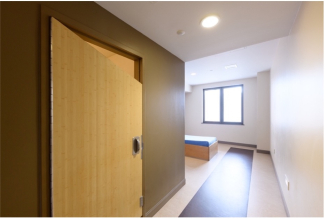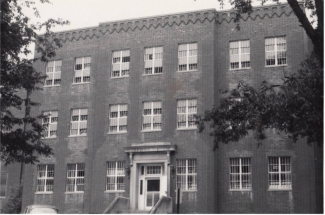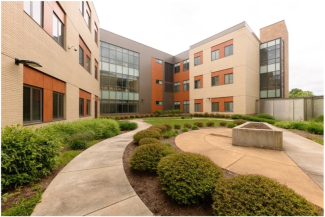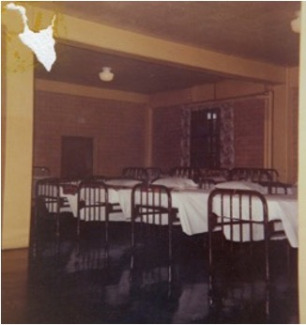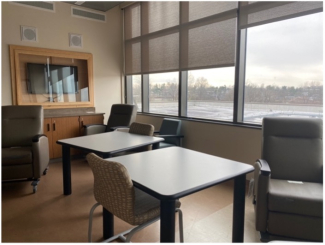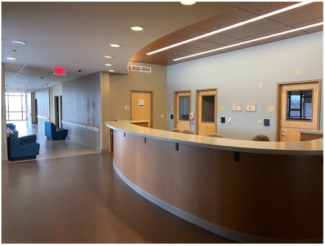Light
Light and lighting is the second category that impacts patient recovery. Spaces that have special meaning to patients can be made to stand out and can be defined with emotive lighting and colors. Lack of natural light is linked to many issues in published literature, including eating disorders, depression, circadian rhythm disruptions, and poor sensory stimulation. Since light affects mood and perception, it is important for mental health recovery. Architecture can design spaces with adequate natural and artificial lighting. This can include features such as the placement of rooms in relation to the rotation of the sun, and the inclusion of enough windows to allow adequate natural light into the space.
In the photos above, notice that the windows were smaller in the old hospital. In fact, some rooms that housed several patients only had one small window. In contrast, the new hospital allows every patient to have a room with a view, also shown in the photos above. It also provides a sunroom and even an outdoor courtyard for soaking in the sun. The new hospital is Silver LEED-certified, in part because of how well it incorporates light. Achieving Silver LEED certification requires much hard work and dedication during the planning, design, architectural, and construction phases to assure that a supportive, sustainable environment exists.
